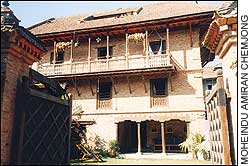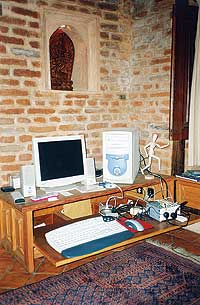 It's fitting to find the perfect marriage of traditional architecture and modern living in Bhaktapur, the Valley's best-preserved town.
It's fitting to find the perfect marriage of traditional architecture and modern living in Bhaktapur, the Valley's best-preserved town. A few blocks off the Dattatreya Temple in this ancient town is Rabindra Puri's house, and you could be excused for walking right past it: so well does this 150-year-old Newari-style townhouse blend with the surroundings. But once you enter it, you will realise how cleverly it combines old with new. Rabindra's attachment to the house is almost emotional: when he was a boy, Rabindra saw an old and familiar house being torn down. The loss affected him deeply, and although he has a degree in development policy from Germany's Bremen University, architecture has always been his hobby. After working for the German aid group, GTZ and Patan Museum, 33-year-old Rabindra is now designing a nature club in Dhapasi and helping build an ashram in Dolalghat.
 After selecting this house in Bhaktapur, Rabindra remodelled it and did the interiors himself. After passing through a pagoda-style gateway you see the exterior of the house with its subdued elegance and impeccable workmanship of brick and wood.
After selecting this house in Bhaktapur, Rabindra remodelled it and did the interiors himself. After passing through a pagoda-style gateway you see the exterior of the house with its subdued elegance and impeccable workmanship of brick and wood. At the entrance stands wooden beams, made from original, antique wood. In the foreground of the lobby are two exquisite windows in latticework (tikijhyal).
The living room has a pleasing ambience. The architect has been a little audacious by introducing a fireplace, alien to traditional Nepali houses.The floor is laid with baked clay bricks (tilya eit) and accented by Afghani rugs. The lounge leads to two beautiful adjacent rooms which serve as resplendent reading rooms.
The overall impression is of space. The lounge on the third floor is particularly beautiful with a wooden threshold and pillars that support the main ceiling (dalin). The pillars are embellished with elaborate traditional carvings. The floor has a simple, all-purpose straw mat (sukul). The play of the light is an excellent architectural addition, highlighting specific spaces and objects.
 The mood in the no-nonsense study is tranquil. The computer table is low and the keyboard is just the right height to sit cross-legged. A passage off the study leads to a simple, elegant and sophisticated bathroom. The bath is softly contoured to lend grace. The blue and white coloured tiles add a contemporary dash to a brass washbasin.
The mood in the no-nonsense study is tranquil. The computer table is low and the keyboard is just the right height to sit cross-legged. A passage off the study leads to a simple, elegant and sophisticated bathroom. The bath is softly contoured to lend grace. The blue and white coloured tiles add a contemporary dash to a brass washbasin. This floor opens up into a Rana style balcony (bardali) adorned with a lamp (sukunda) and an Israeli hammock, which somehow doesn't look odd.
The kitchen is in the attic and it's mix of modern appliances with brass utensils symbolises the balance of ancient and modern sensibilities in this remarkable house.
"My house is an interpretation of how upper-middle class families can combine comfort and at the same time preserve our traditional architecture which holds the secret to our diverse cultural past," says Puri. "Hopefully it will impress and influence others."


